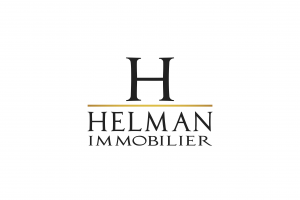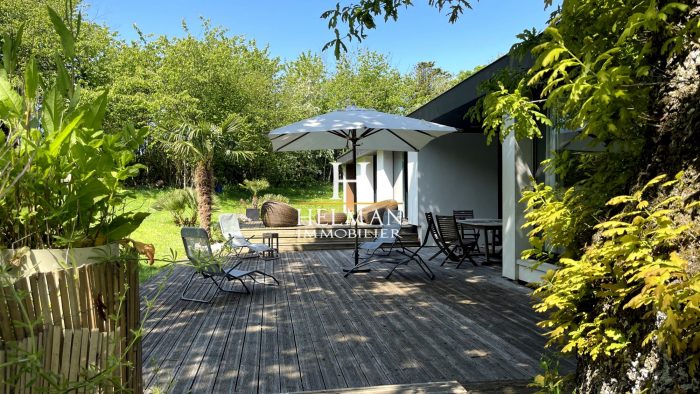
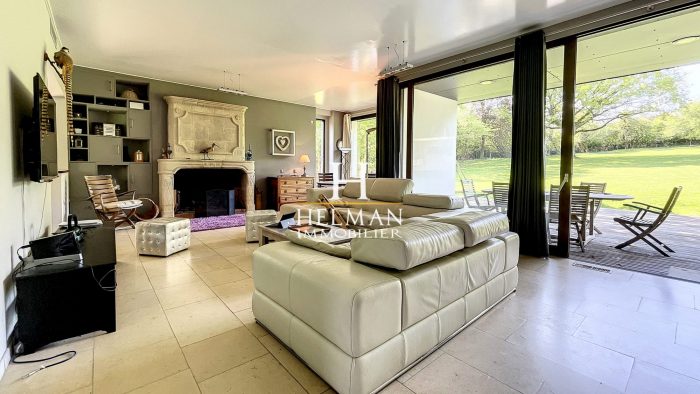
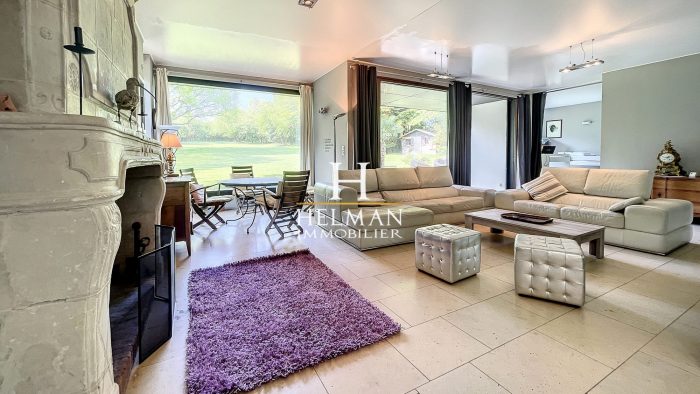
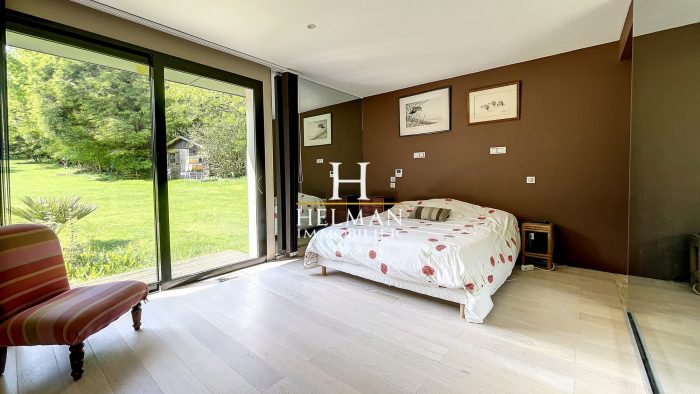
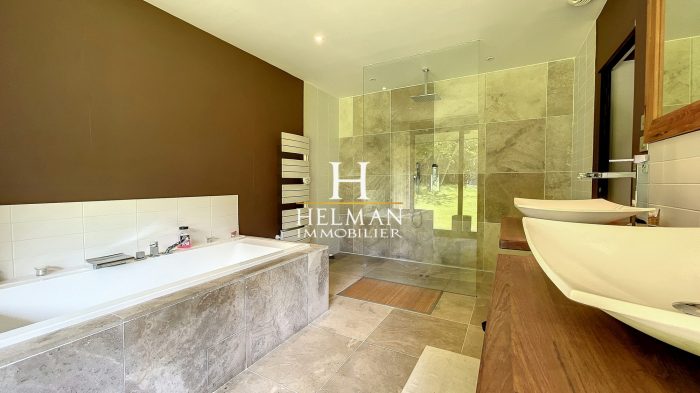
- Surface200 m²
- Rooms8
- Bathroom1
- Plot size01 ha
- Construction1972
Contemporary house for sale, 8 rooms - Tardinghen 62179
1 350 000 €
Descriptif du bien
- Superbe séjour : Dès l'entrée, vous serez séduit par la pièce à vivre avec son sol en pierre de marbre, sa cheminée ancienne datant d'avant la révolution, ainsi que son système intégré de son et de home cinéma, vous permettant de profiter d'une ambiance sonore immersive.
- Quatre chambres spacieuses, dont une suite parentale avec salle de bains attenante, idéales pour accueillir confortablement une famille.
- Une cuisine équipée haut de gamme en noyer, parfaite pour les amateurs de cuisine.
- Un bureau.
- Une salle d'eau.
- Deux toilettes.
- 27 mètres linéaires de placards pour un rangement optimal.
- Un garage attenant de 17,5 m².
- Une cave à vins de 5,5 m².
- Une chaufferie.
En termes de transports :
- la gare Marquise-Rinxent se trouve à moins de 10 minutes en voiture, facilitant vos déplacements.
- L'autoroute A16 est également rapidement accessible à seulement 6 km.
Par ailleurs, un restaurant est situé à proximité, vous offrant la possibilité de savourer de délicieux repas à quelques pas de chez vous.
Chauffage par aérothermie et feu de bois. Climatisation réversible. Menuiseries aluminium, double vitrage. Assainissement autonome (sera mis en conformité). Diagnostic de performance énergétique : D. Montant estimé des dépenses annuelles d’énergie pour un usage standard entre 2.480 euros et 3.400 euros par an. (prix moyens des énergies indexés au 01 / 01 / 2021, abonnements compris). Taxe foncière : 1.367 euros. Ref : RY2259.
Prix : 1 350 000 €, honoraires charge vendeur.
HELMAN IMMOBILIER, 114 rue du mont d'Ostrohove, 62280 Saint Martin - Boulogne. Tel : 03.21.88.89.19.
Contacter : Rudy Yvanes, consultant EI au 07.88.29.41.70.
FOR SALE - TARDINGHEN, near Wissant: Magnificent, architect-designed 200 m² villa, on one floor with 8 rooms, and set on a 10,000 m² plot only one kilometre from the sea. This exceptional house, which looks out over parkland, has stunning views facing south. Built in 1972, it is both modern and charming. It offers some exceptional features:
- Superb living room: You enter straight into this striking living room with marble stone floor and an old fireplace dating from before the revolution. A major feature is its fully integrated sound and home cinema system, providing an immersive soundscape.
- Four spacious bedrooms include a master suite with adjoining bathroom, which could comfortably accommodate a family.
- A high-end fitted kitchen in walnut wood is perfect for cooking enthusiasts.
- An office.
- A bathroom and two toilets.
- 27 linear metres of cupboards provide optimal storage.
- An adjoining garage is 17.5 m².
- A 5.5 m² wine cellar.
- A boiler room.
- In addition, this property includes a separate 70 m² outbuilding, housing a 13 m² laundry room and offering ample space for storing equipment.
- A 6,000 m² garden and a 150 m² sunny terrace complete the property, allowing for full enjoyment of sunny days with the surrounding view. The rest of the land (4,000 m²) is filled with trees.
Aerothermal heating, providing pleasant warmth in winter and efficient air conditioning in summer, ensures year-round comfort. The fireplace in the living room for wood-fired heating is charming. The interior of the house is in good condition, testifying to meticulous maintenance.
In terms of transport:
- the Marquise-Rinxent station is less than 10 minutes away by car, making it easy to get around.
- The A16 motorway is also quickly accessible, only 6 km away.
In addition, a restaurant is located nearby, offering the opportunity of dining well just a few steps from home.
Aerothermal heating and wood fire. Reversible climate control. Aluminum joinery, double glazing. Autonomous sanitation (will be brought into compliance). Energy performance diagnosis: D. Estimated amount of annual energy expenditure for standard use between 2,480 euros and 3,400 euros per year. (average energy prices indexed on 01/01/2021, subscriptions included). Property tax: 1,367 euros. Ref: RY2259.
Price: €1,350,000, seller's fees.
HELMAN IMMOBILIER, 114 rue du Mont d'Ostrohove, 62280 Saint Martin - Boulogne. Phone: 03.21.88.89.19.
Contact: Rudy Yvanes, EI consultant at 07.88.29.41.70.
Plus d'informations / more information : https://www.helman-immobilier.com/fr/vente/maison-contemporaine-architecte-8-pieces-1hectare-proximite-mer-tardinghen-62179,VM2600
Caractéristiques techniques
- HeatingAerothermy
- OpeningsAluminium/Double glazing
- OtherFireplace
- Surface200 m²
- Living room46 m²
- Terrace surface150 m²
- Rooms8
- Bedrooms4
- Bathroom1
- Shower room1
- WC2
- Construction1972
- Interior conditionGood
- KitchenEquipped
- FurnishingUnfurnished
- ViewPark
- ExposureSouth
- Indoor parking1
- Outdoor parking6
- Plot size01 ha
- SanitationIndividual non-compliant
- LocationTardinghen 62179 - COTE D'OPALE ET ARRIERE-PAYS
- Property tax1 367 € /year
- ReferenceVM2600


Informations complémentaires
Fees to be paid by the seller. Energy class D, Climate class B Estimated average amount of annual energy expenditure for standard use, based on the year's energy prices 2021: between 2480.00 and 3400.00 €. Information on the risks to which this property is exposed is available on the Geohazards website: georisques.gouv.fr. This property is offered to you by a commercial agent.

Helman Immobilier
22 Place Pierre Bonhomme
62500 Saint-Omer
Vous apprécierez
également
Vous ne trouvez pas
le bien de vos rêves ?
Chez Helman Immobilier, nous vous proposons uniquement les meilleurs biens du marché. Effectivement, chaque propriété passe une sélection rigoureuse avant d'être acceptée par notre agence.
Alors, n'hésitez pas et compléter le formulaire ci-contre pour être informé en avant-première des dernières annonces de qualité correspondant à vos critères de recherche.
