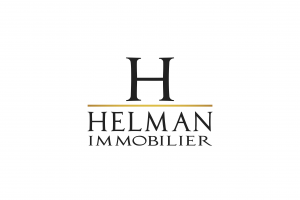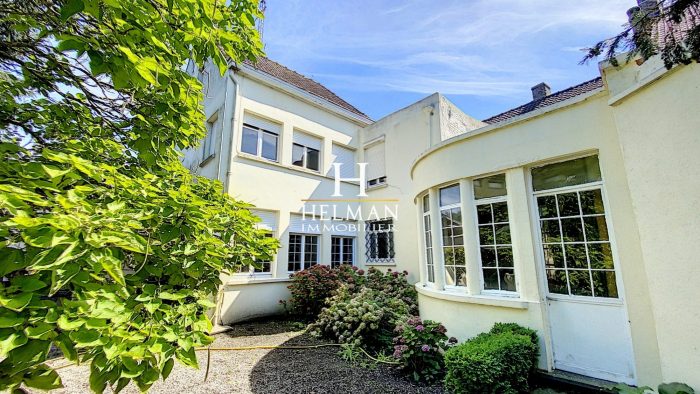
Sous compromis
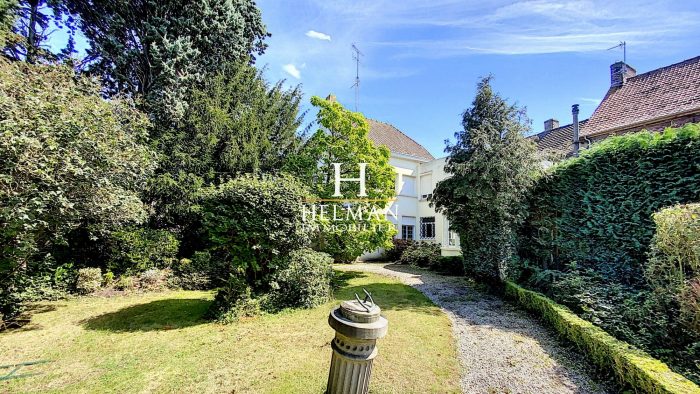
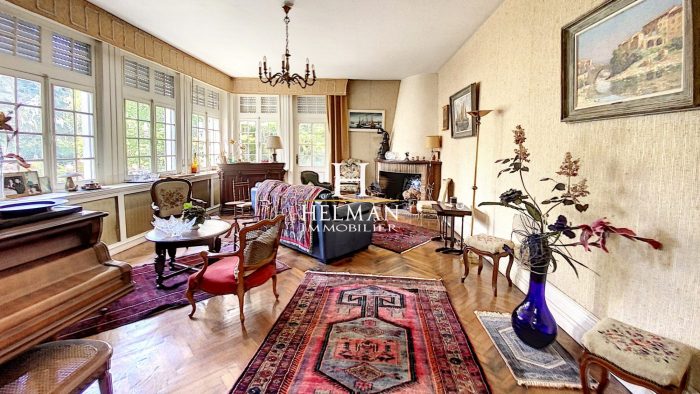
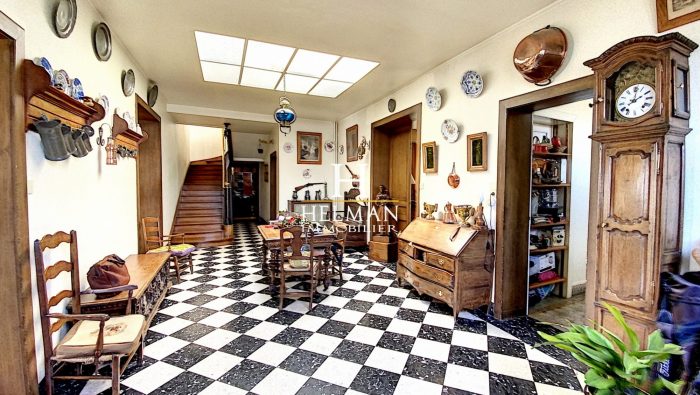
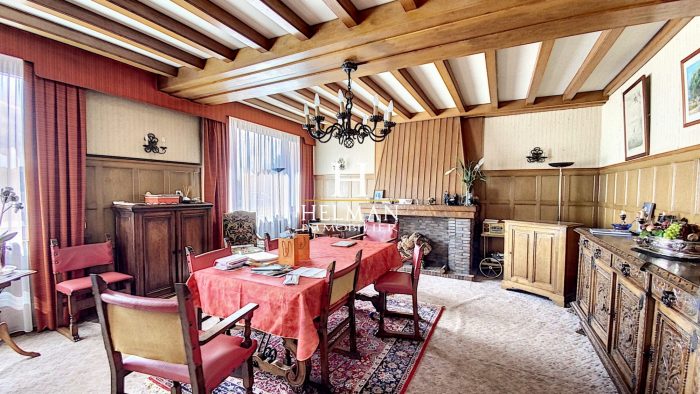
+ de photos
- Surface402 m²
- Pièces11
- Salle de bains1
- Terrain16 a 21 ca
- Construction1950
Propriété de caractère sur 1.621 m² à Arques
Sous compromis
Les points forts
- Proche centre et grands axes
- Fort potentiel
- Beau parc paysager de ville
Descriptif du bien
A vendre - ARQUES, proximité Saint-Omer : Grande propriété de caractère offrant de beaux volumes sur 400 m² habitables dans un parc arboré de plus de 1.600 m². Elle propose :
Le plus : Possibilité d'acquérir en sus du foncier et des hangars. Nous consulter.
Chauffage au gaz de ville et cheminée feu de bois. Diagnostic de performance énergétique : D. Montant estimé des dépenses annuelles d’énergie pour un usage standard de 3.939 euros par an. (prix moyens des énergies indexés au 01 / 01 / 2020, abonnements compris). Réf. FW2091. Prix : 298.000 euros honoraires charge vendeur.
Helman Immobilier, 22 place Pierre Bonhomme, Saint-Omer. Tél.03.21.88.89.19.
Pour visiter ce bien, contacter François Wacogne, agent commercial, au 06 60 65 06 00.
For sale - ARQUES, near Saint-Omer: A large property full of character in a wooded park of nearly 2000 m². Almost 400 square metres of living space boasts a large entrance hall and several reception rooms. There is a dining room with an independent kitchen, a pantry, studies and 6 bedrooms. Large attic. Exceptional location and very high potential. Energy performance diagnosis: D. Ref.FW2091. Price: 298,000 euros, fees charged to the seller.
Helman Immobilier, 22 place Pierre Bonhomme, Saint-Omer. Phone +33.3.21.88.89.19.
To visit this property, please contact François Wacogne, commercial agent, on 00.33.6. 60 65 06 00.
Toutes informations sur la page / All information on : https://www.helman-immobilier.com/immobilier/maison-bourgeoise-arques-vente-fr_VM2134.htm
- Au rez-de-chaussée : Un grand hall d'entrée de 35 m² et différents salons de réception, salle à manger, cuisine indépendante de 21 m², cellier, 2 bureaux de 15 et 22 m², toilettes et jardin d'hiver de 16 m².
- A l'étage : Un palier et couloir menant à 6 belles chambres de 13 à 35 m², 2 salles de bain, une salle d'eau et toilettes. Grand grenier.
Le plus : Possibilité d'acquérir en sus du foncier et des hangars. Nous consulter.
Chauffage au gaz de ville et cheminée feu de bois. Diagnostic de performance énergétique : D. Montant estimé des dépenses annuelles d’énergie pour un usage standard de 3.939 euros par an. (prix moyens des énergies indexés au 01 / 01 / 2020, abonnements compris). Réf. FW2091. Prix : 298.000 euros honoraires charge vendeur.
Helman Immobilier, 22 place Pierre Bonhomme, Saint-Omer. Tél.03.21.88.89.19.
Pour visiter ce bien, contacter François Wacogne, agent commercial, au 06 60 65 06 00.
For sale - ARQUES, near Saint-Omer: A large property full of character in a wooded park of nearly 2000 m². Almost 400 square metres of living space boasts a large entrance hall and several reception rooms. There is a dining room with an independent kitchen, a pantry, studies and 6 bedrooms. Large attic. Exceptional location and very high potential. Energy performance diagnosis: D. Ref.FW2091. Price: 298,000 euros, fees charged to the seller.
Helman Immobilier, 22 place Pierre Bonhomme, Saint-Omer. Phone +33.3.21.88.89.19.
To visit this property, please contact François Wacogne, commercial agent, on 00.33.6. 60 65 06 00.
Toutes informations sur la page / All information on : https://www.helman-immobilier.com/immobilier/maison-bourgeoise-arques-vente-fr_VM2134.htm
Caractéristiques techniques
- ChauffageGaz/De ville
- OuverturesBois/Simple vitrage
- Surface402 m²
- Séjour36 m²
- Pièces11
- Chambres8
- Salle de bains1
- Salle d'eau2
- WC3
- Construction1950
- État intérieurA rafraîchir
- CuisineAménagée et équipée
- CaveOui
- Terrain16 a 21 ca
- Niveaux (RDC inclus)3
- LocalisationArques 62510 - SAINT-OMER ET REGION AUDOMAROISE
- Taxe foncière2 842 € /an
- Référence2091


Détail des pièces
- HALL ENTREE C35 m²
- DEBARRAS7 m²
- DEGAGEMENT LAVE MAINS6 m²
- ARRIERE CUISINE15 m²
- CUISINE C21 m²
- DEBARRAS4 m²
- SALLE A MANGER37 m²
- VESTIAIRE9 m²
- WC1 m²
- SALON36 m²
- BUREAU15 m²
- JARDIN D HIVER16 m²
- BUREAU22 m²
- PALIER COULOIR6 m²
- CHAMBRE 113 m²
- CHAMBRE 235 m²
- CHAMBRE 3 P24 m²
- DEBARRAS2 m²
- COULOIR5 m²
- SALLE DE BAIN6 m²
- WC2 m²
- COULOIR14 m²
- SALLE D EAU3 m²
- SALLE DE BAIN5 m²
- COULOIR1 m²
- CHAMBRE 423 m²
- CHAMBRE 519 m²
- CHAMBRE 620 m²
Informations complémentaires

Helman Immobilier
22 Place Pierre Bonhomme
62500 Saint-Omer
Vous apprécierez
également
Vous ne trouvez pas
le bien de vos rêves ?
Chez Helman Immobilier, nous vous proposons uniquement les meilleurs biens du marché. Effectivement, chaque propriété passe une sélection rigoureuse avant d'être acceptée par notre agence.
Alors, n'hésitez pas et compléter le formulaire ci-contre pour être informé en avant-première des dernières annonces de qualité correspondant à vos critères de recherche.
